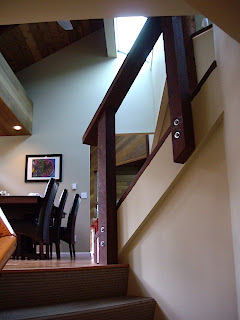Now that the siding is on the shop, I figure its about time I get serious, and clean up all the other jobs left to do. I still have some T&G to put up inside, but I figured that I'd build some stairs. I've been going up and down a ladder to access my mezzanine for far too long. I was just going to cut the stringers out, but my Dad convinced me that it would be good practice, and good fun, to build housed stringers. So, I got out the Audel's Guide, and read up on them.
You can see how the gains for the treads, and riser boards are wedge shaped, as there are no nails or screws in the construction, just glue. Lots of glue.
I'm laying up the staircase nose down, as I need to pound in, and cut off all the wedges.
I made up a simple jig for these stairs. I just used some 1/2" Baltic Birch I had laying around the shop. Making the template was the work of a few minutes, after I came to the conclusion that no matter what, nice stairs take up allot of room. I ended up with a rise of about 7 3/16" & an 11" tread. This worked out nicely using nominal 2"x12" for the treads. The stringers are actually shorts, (just 13") left over from a million board foot run of Belgium Roof Trusses. I got them cheap, and have been hanging onto them for a few years, for just this job!
The treads go into the stringers first. Then the wedges will be dipped in glue, pounded in, and cut off, as the riser boards pass by them.
Here, the treads, and riser boards are glued in place. 64 wedges.
I'm adding large long glue blocks here to stiffen the treads up. The stair case is 4' wide, and I don't like to feel bouncing when I scurry up and down,
Glued, and trimmed. Now, how to get this in place! By now, the staircase weighs nearly a thousand pounds.







































